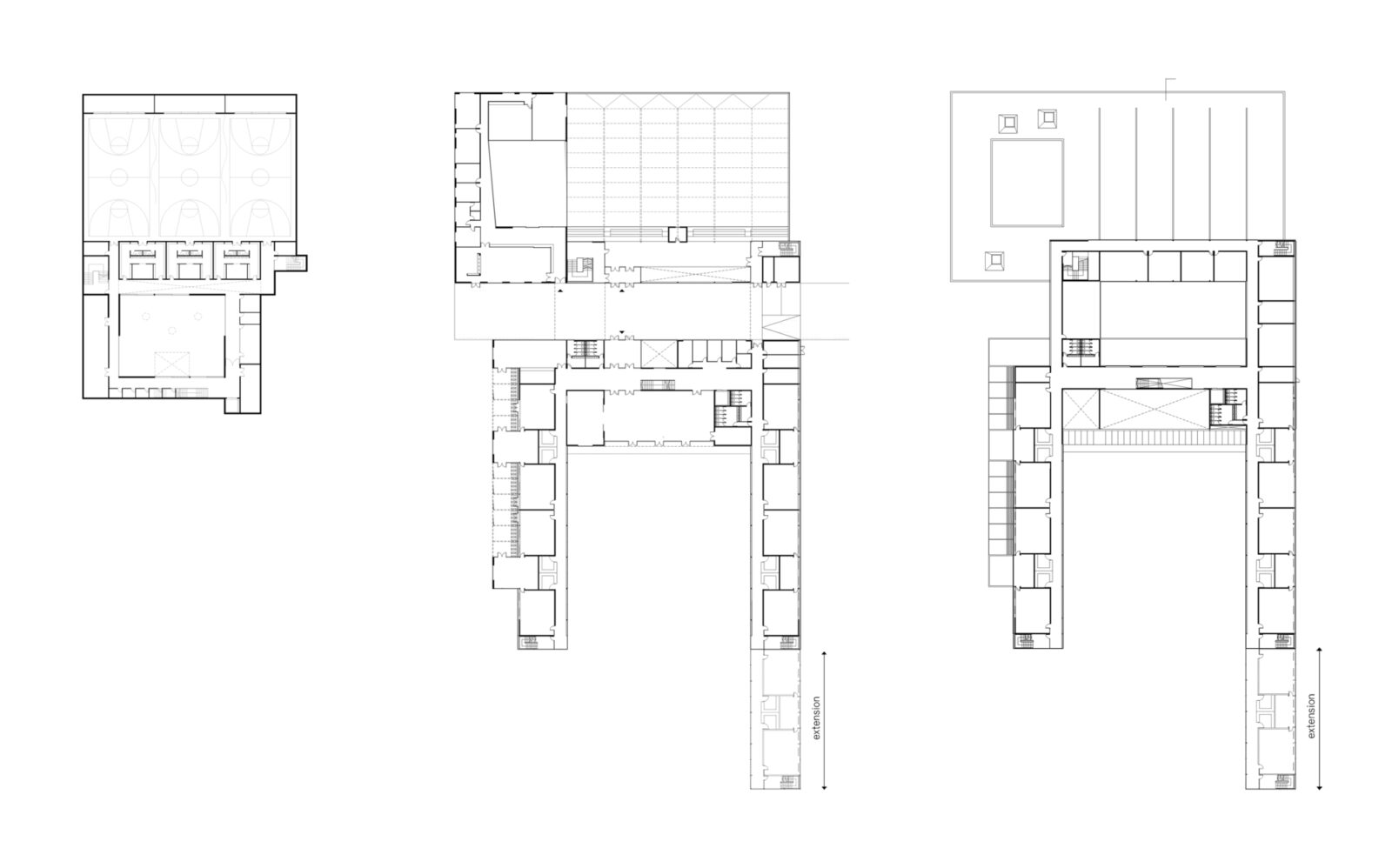Primary School, Holzkirchen
Holzkirchen is a commuter town to the south of Munich City and is the last stop on the S2 S-Bahn line. To the west of the town a new 16-classroom secondary school is to be built to replace a smaller school in the town centre.
In this proposal, students enter the school from a two-storey courtyard reached by car and bus drop-off to the west, or from the permanent car-park to the east. Specialist teaching rooms are arranged around this entrance courtyard at first floor. The entrance foyer to the south leads through the Aula to the play court beyond. Two wings of standard classrooms contain this garden space. The classrooms are arranged in pairs with a shared cloakroom and specialised teaching break-out room between. Provision is made for an extension of the eastern wing with a further 4 classrooms in the future.
A multi-purpose room is located under the entrance courtyard and adjacent to the sunken sports hall to the north of the site. The sunken arrangement of the sports hall drops the scale of the development where it borders on a low-rise residential district. An after-school facility to the northwest enjoys its own enclosed courtyard looking down into the sunken sports hall. Sports pitches are arranged on the eastern edge of the site furthest from the neighbouring houses. The building is constructed as a concrete frame with prefabricated solid timber floor panels with screed topping to achieve an excellent acoustic performance.






